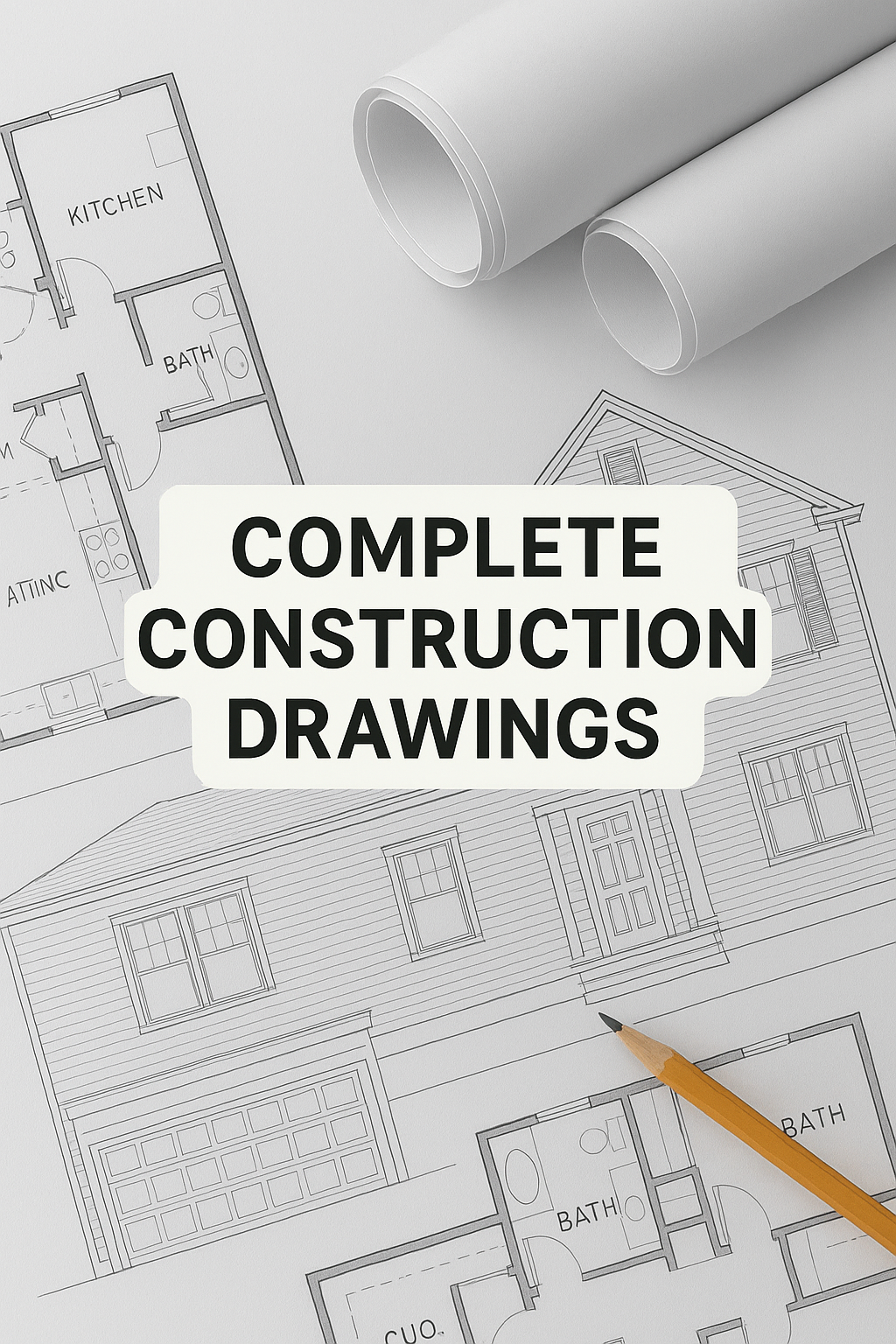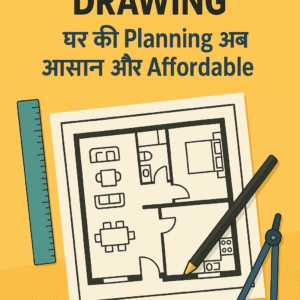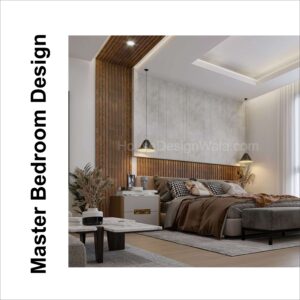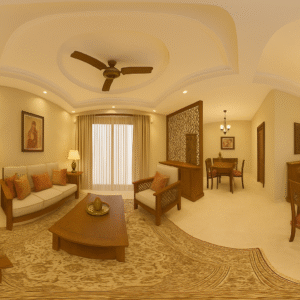HouseDesignWala का premium **Complete Construction Drawings Package** सिर्फ ₹14,999 में – floor plan, structural drawings, electrical & plumbing layouts, और working drawings, सबकुछ site-ready format में।
Complete Construction Drawings Package – घर बनाने के लिए पूरा Drawing Set
घर बनाने के लिए सिर्फ floor plan या 3D elevation ही काफी नहीं है। Construction site पर काम तभी smoothly चलता है जब आपके पास पूरा set of construction drawings हो। HouseDesignWala आपके लिए लाता है Complete Construction Drawings Package – ₹14,999, जिसमें शामिल है हर वो drawing जिसकी ज़रूरत site execution के दौरान पड़ती है।
Why Choose Complete Construction Drawings Package? (क्यों ज़रूरी है ये package?)
👉 बिना proper construction drawings के site पर confusion और mistakes होना normal है। इस package से आपको मिलेगा:
-
Accurate construction drawings
-
Contractor aur labour के लिए clear instructions
-
Time aur cost saving
-
Error-free execution
-
Hassle-free approvals
What You Will Get in Our Package (Package में क्या मिलेगा?)
HouseDesignWala का Complete Construction Drawings Package – ₹14,999 में शामिल है:
-
2D Floor Plan (accurate + vastu-friendly layout)
-
Structural Drawings (foundation, column, beam, slab details)
-
Electrical Layouts (switch points, wiring plan)
-
Plumbing Layouts (water supply & drainage system)
-
Working Drawings (doors, windows, flooring details)
-
Elevation Colour Guidance (as add-on)
Benefits of Choosing HouseDesignWala (क्यों चुनें हमें?)
-
Affordable Price: सिर्फ ₹14,999 में पूरा construction drawing set
-
Expert Team: Experienced architects aur engineers का input
-
Customization: Plot aur project requirements के अनुसार tailored drawings
-
Quick Delivery: 7–12 working days में complete set ready
-
Error-Free Execution: Site पर contractor aur workers के लिए clear drawings
Who Should Buy This Package?
-
Homeowners jo ghar banवाने की पूरी तैयारी कर रहे हैं
-
Contractors aur builders jo clients को full drawing set provide करना चाहते हैं
-
Jo लोग site पर guesswork aur confusion avoid करना चाहते हैं
-
Jo vastu-friendly aur technically correct design चाहते हैं
How It Works (Process)
-
Aap apna plot details & requirements share करते हैं
-
हमारी टीम planning aur structural drawings बनाती है
-
फिर MEP (Electrical + Plumbing) layouts prepare होते हैं
-
Final drawings एक complete package के रूप में deliver होते हैं
FAQs – Complete Construction Drawings Package
Q1. इस package में क्या-क्या drawings शामिल हैं?
👉 2D Floor Plan, Structural Drawings, Electrical Layout, Plumbing Layout और Working Drawings।
Q2. Price कितना है?
👉 सिर्फ ₹14,999 में पूरा package available है।
Q3. Delivery कब तक होगी?
👉 7–12 working days में पूरा set deliver कर दिया जाता है।
Q4. क्या vastu-friendly layout मिलेगा?
👉 हाँ, client की जरूरत के अनुसार vastu-friendly floor plan provide किया जाता है।
Q5. क्या ये drawings site पर directly use हो सकती हैं?
👉 बिल्कुल, drawings construction site पर execution-ready होती हैं।
Q6. क्या इसमें 3D Elevation भी include है?
👉 नहीं, ये package सिर्फ construction drawings का है। 3D Elevation add-on service के रूप में लिया जा सकता है।“Check 3D Elevation Design – घर के लिए Modern & Realistic Home Front Design (₹2999).
Q7. क्या revisions possible हैं?
👉 हाँ, ek free revision included है।
Q8. क्या ये package government approvals के लिए valid है?
👉 हाँ, basic approvals के लिए ये drawings काम आती हैं। Local authority के rules के अनुसार changes किए जा सकते हैं।
Q9. क्या इस package में foundation drawings भी मिलेंगी?
👉 हाँ, package में structural drawings के साथ foundation, column, beam और slab details भी मिलेंगे। “For reference, check the Asian Paints Construction Guide.”
Q10. अगर plot का size 1500 sq.ft. से बड़ा है तो क्या होगा?
👉 Standard package ₹14,999 upto 1500 sq.ft. तक है। अगर plot size बड़ा है तो charges project size के हिसाब से adjust किए जाएंगे।
Q11. क्या मुझे soft copy drawings ही मिलेंगी या hard copy भी मिलेगी?
👉 आपको drawings soft copy (PDF/CAD) format में मिलेंगी। Hard copy courier service से भी भेजी जा सकती है (extra charges apply)।
Conclusion
घर बनाने का सपना अब आसान और tension-free है। HouseDesignWala का Complete Construction Drawings Package – ₹14,999 आपको देता है पूरा set of drawings – planning से लेकर structure और services तक।
👉 Order kijiye apna Complete Construction Drawings Package aaj hi aur ghar banaiye bina confusion ke.







Reviews
There are no reviews yet.